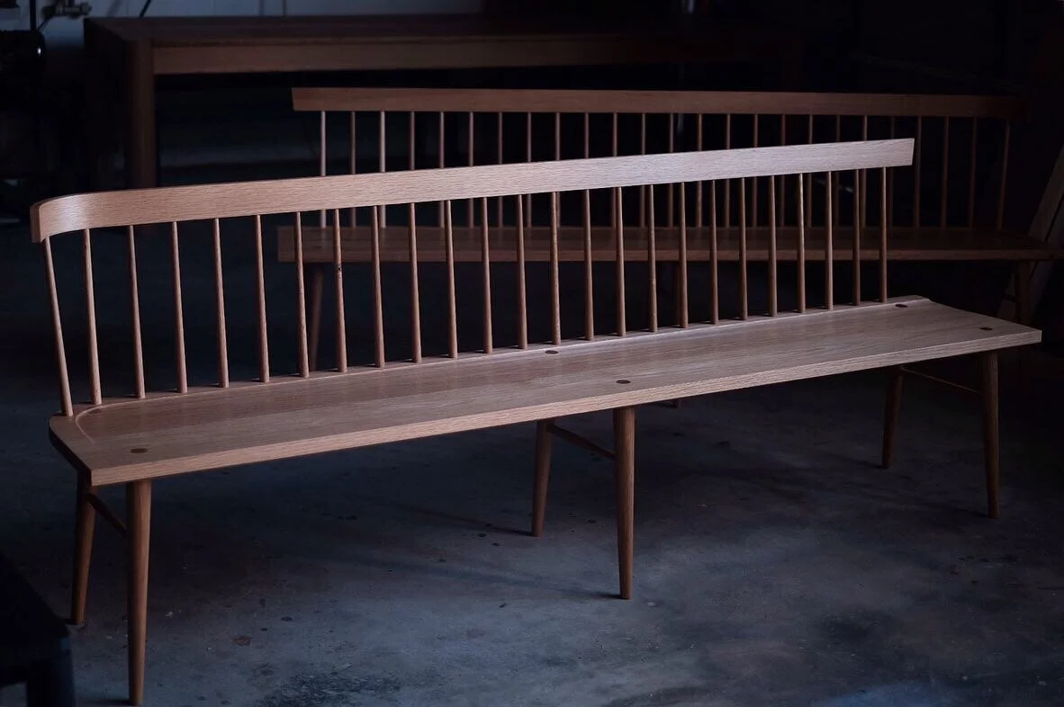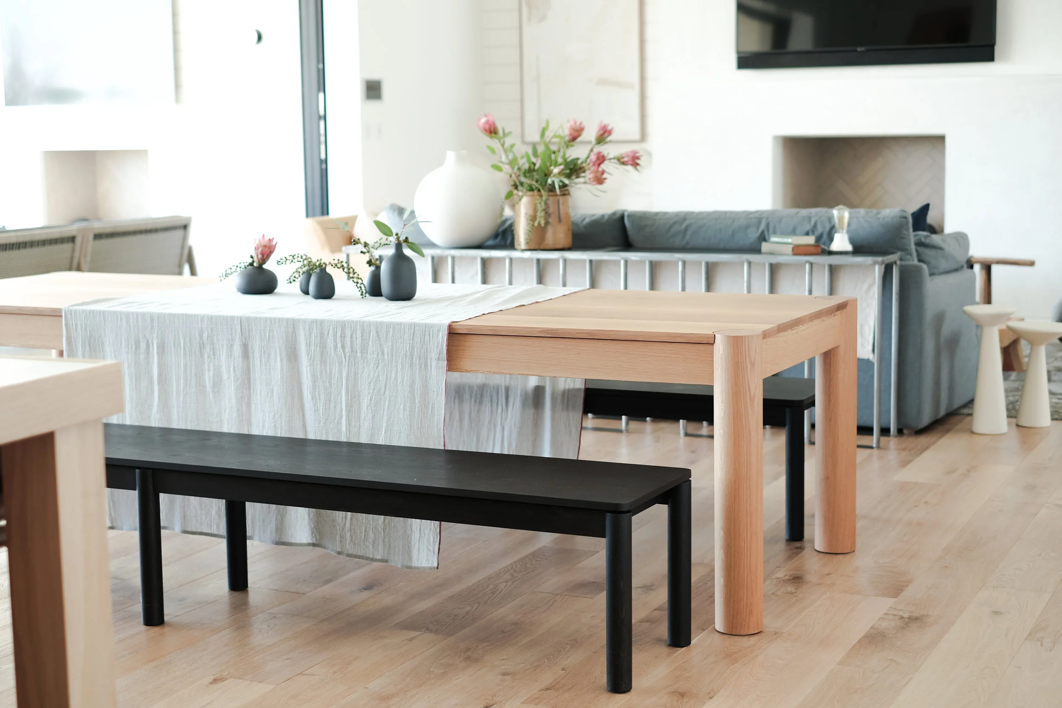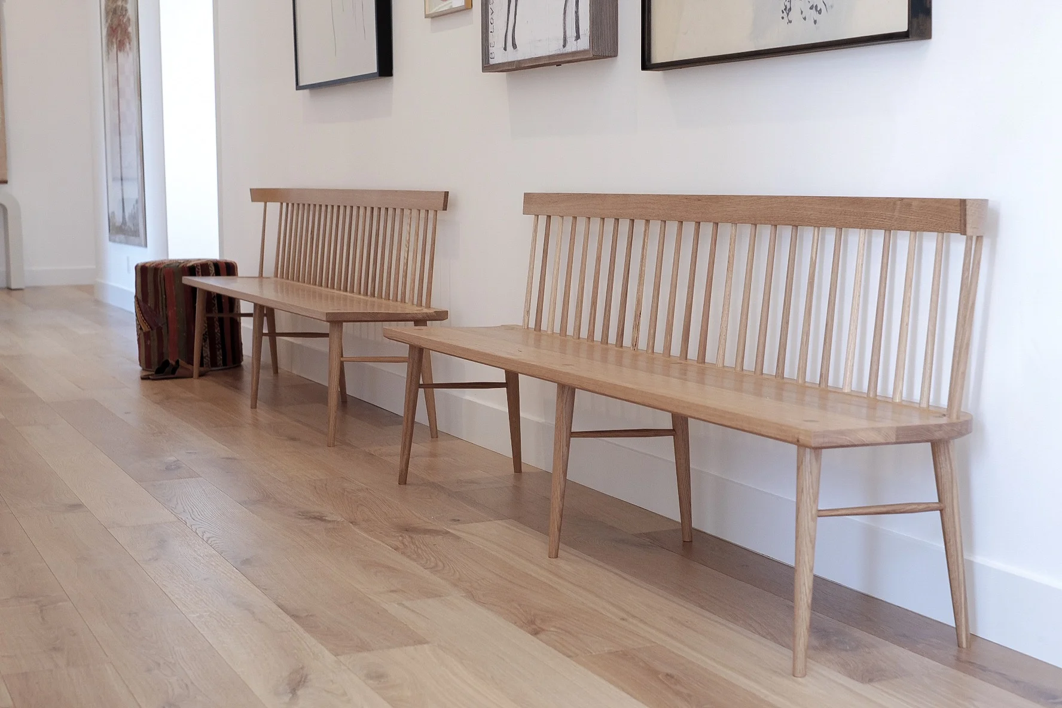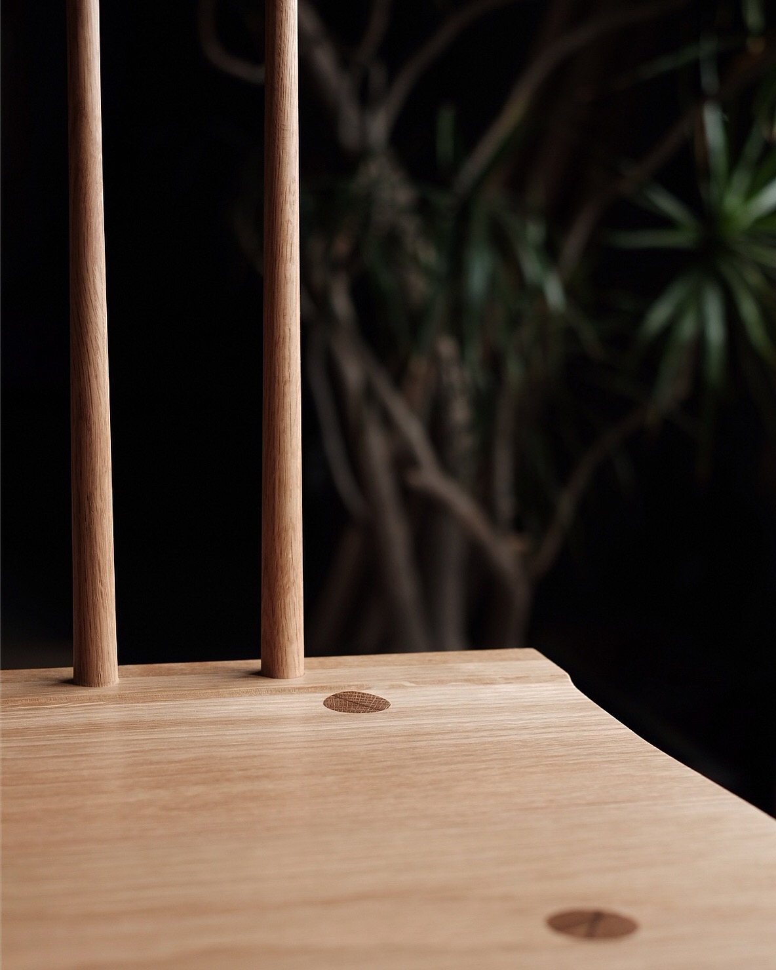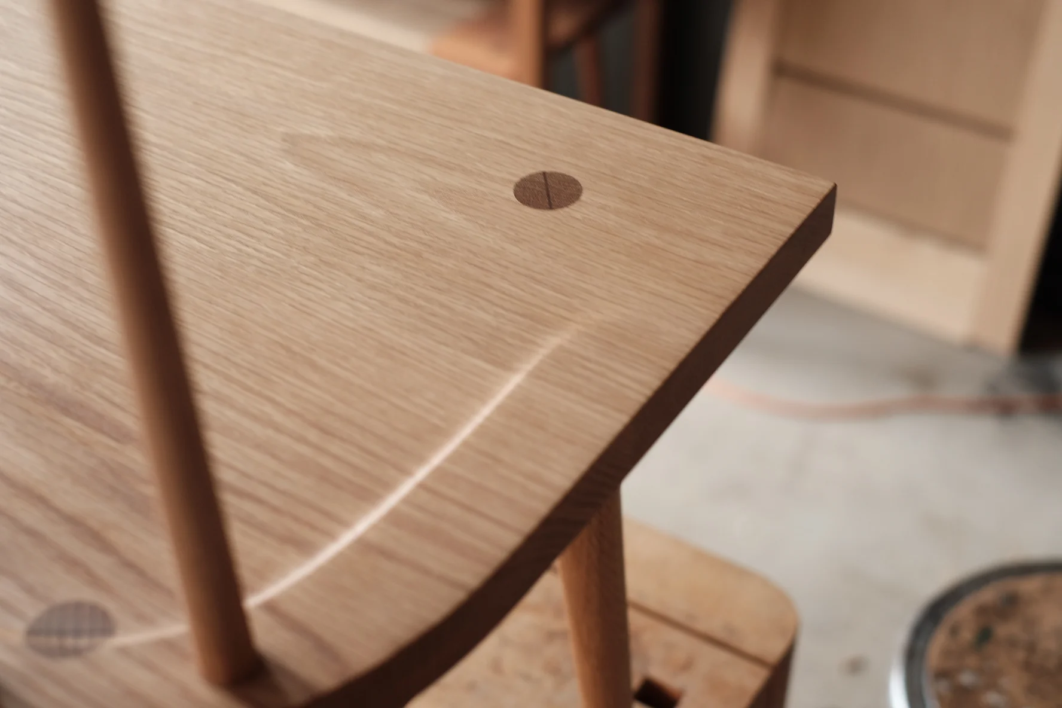Its been such a pleasure to build relationships and get work with local architects/interior designers, as well with those outside of California. At this point in our business, roughly half of our the work comes through my collection pieces that are made to order, while the other half are custom builds that often include working wth interior designers or directly with the client.
On the custom side of things, I wanted to share a bit more about one of our largest projects to date. Earlier this year I had the privilege of being commissioned to design and build five pieces for an Alexis Garret Design project. This amazing ground up build is nestled in the hills Rancho Santa Fe, which Alexis and her team have been putting together for the past couple years.
This was my first time working with Alexis and her initial request was for a 10’ custom dining table as well a 16’ settee to flank a large hallway in the home. After sketching a few diffident ideas for the dining table, we settled on the design you see below. The initial sketch did not have the legs exposed through the top, but after a second design meeting she suggested seeing some joinery/end-grain through the table top. It was a great idea, I love how that final detail turned out! The two matching benches were a later request and a great accompaniment to not just the table, but also this very large great room. The main difference from the table construction to the benches was the choice to not expose the legs through the top, instead to have the seat float about 1/4” over the legs all around.
The settee request was originally for one 16’, but that was changed for logistical and visual reasons. Plus, having two separate settees allows space for something fun in between. After some sketches and more design talk the two bench idea was approved and after 68 hand turned spindles, bent laminated crest rails on opposing ends with matching curved radius and hand scooped seats, these guys came to life.
I leave you with some final images from this project and also say cheers to working with new people, building new friendships and putting furniture in peoples homes!


