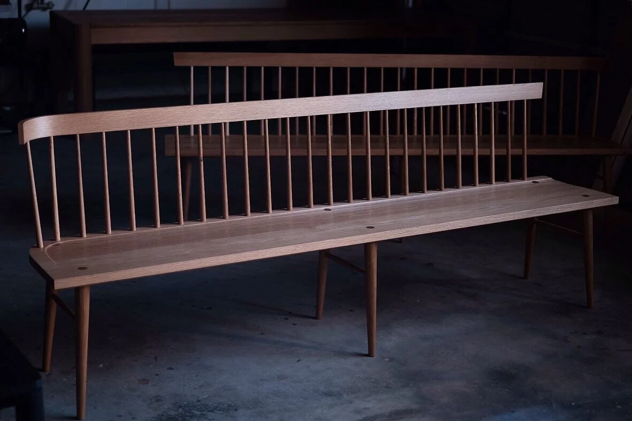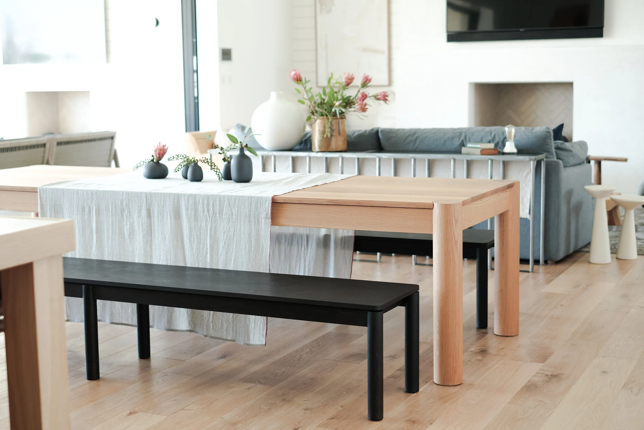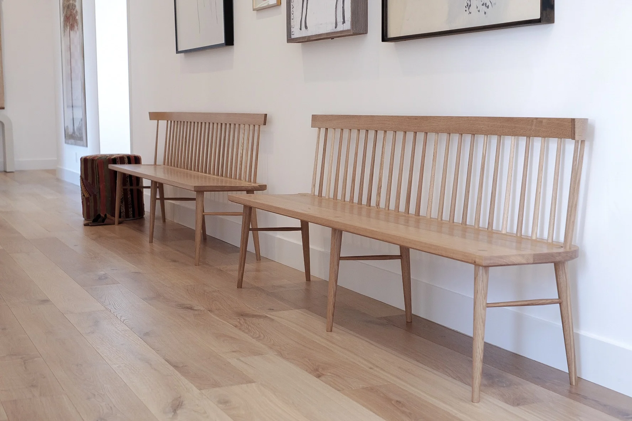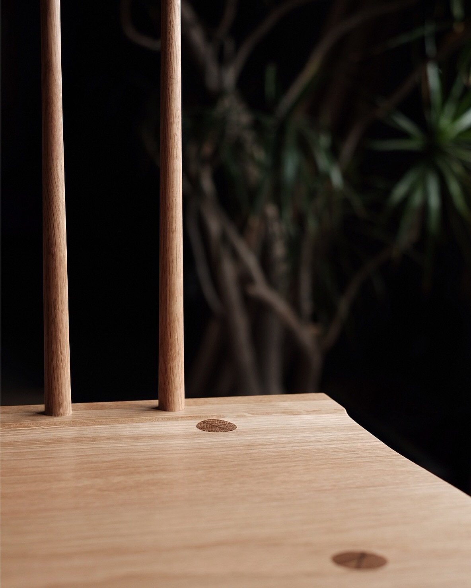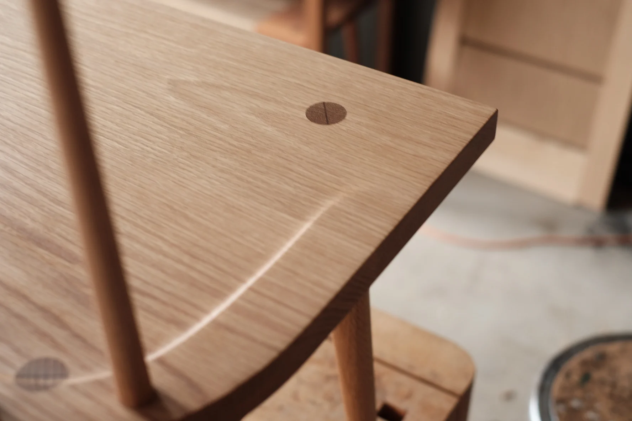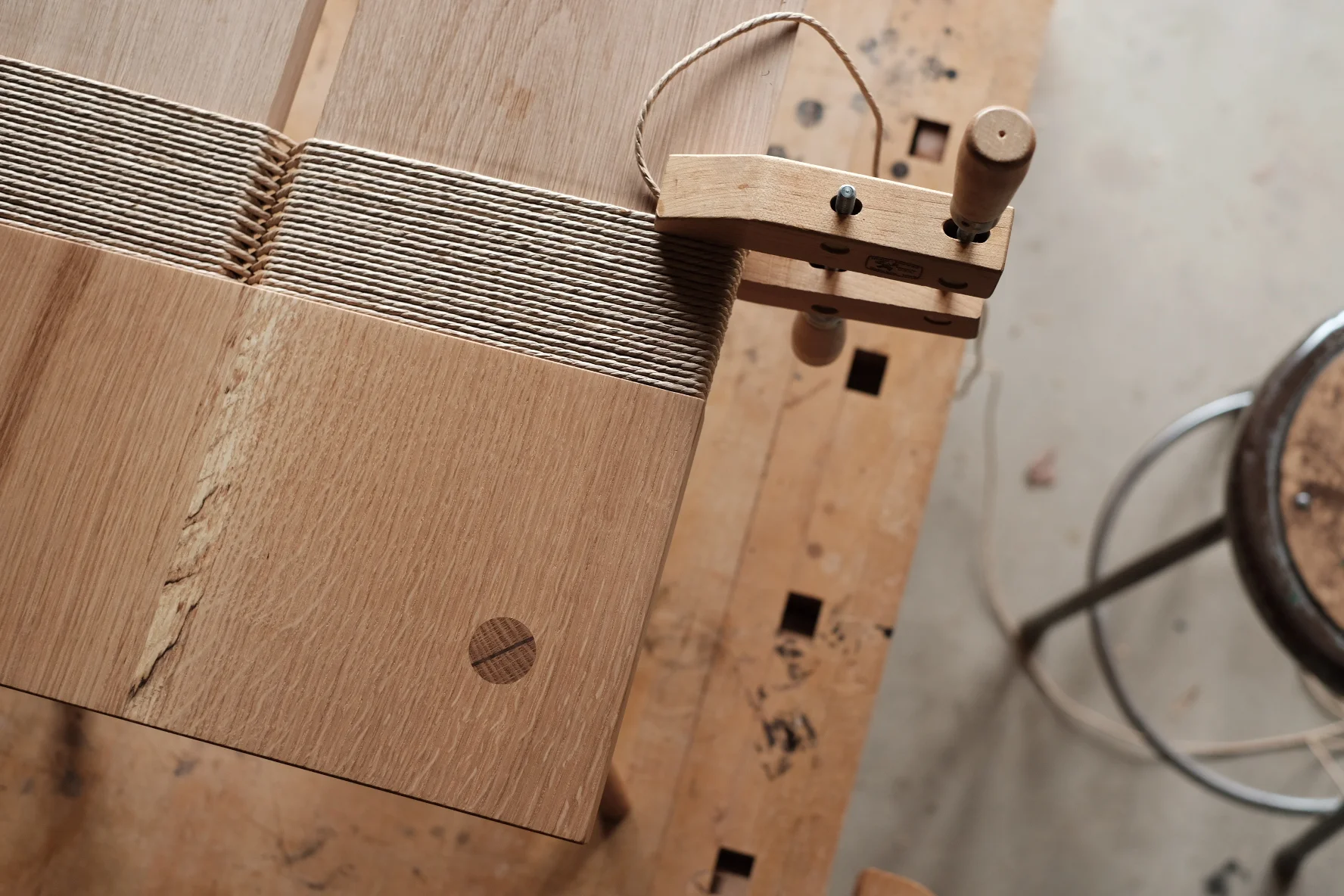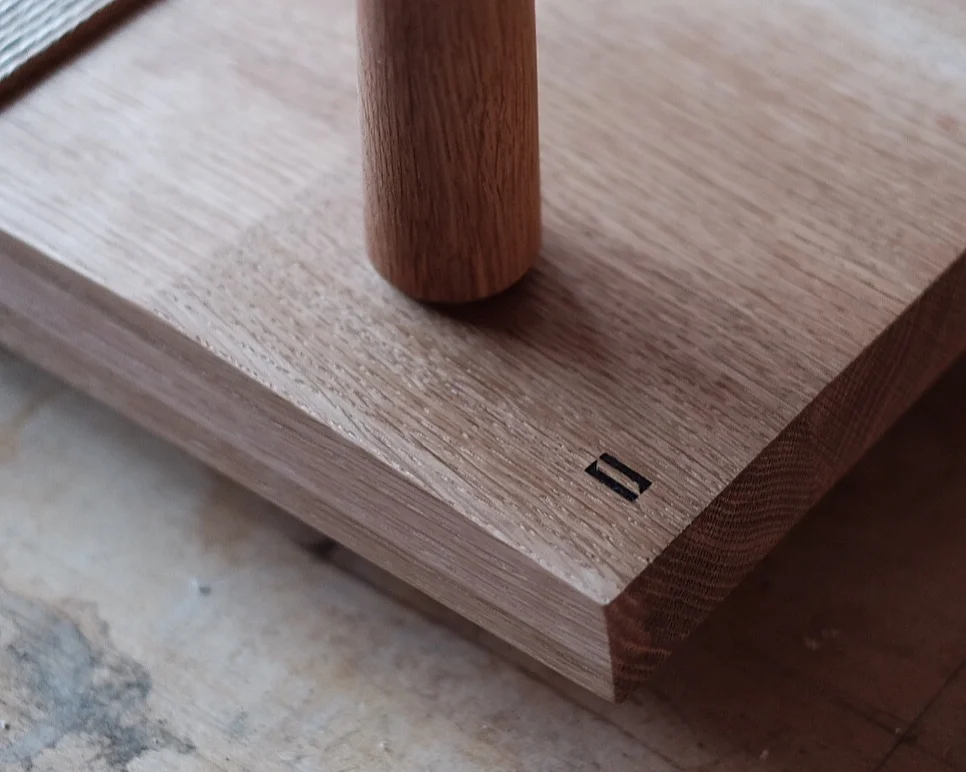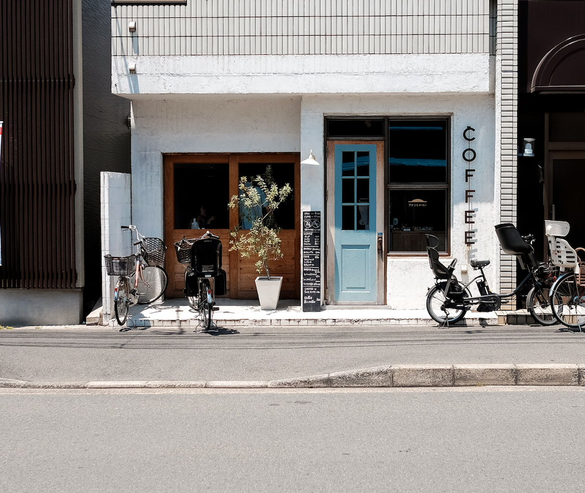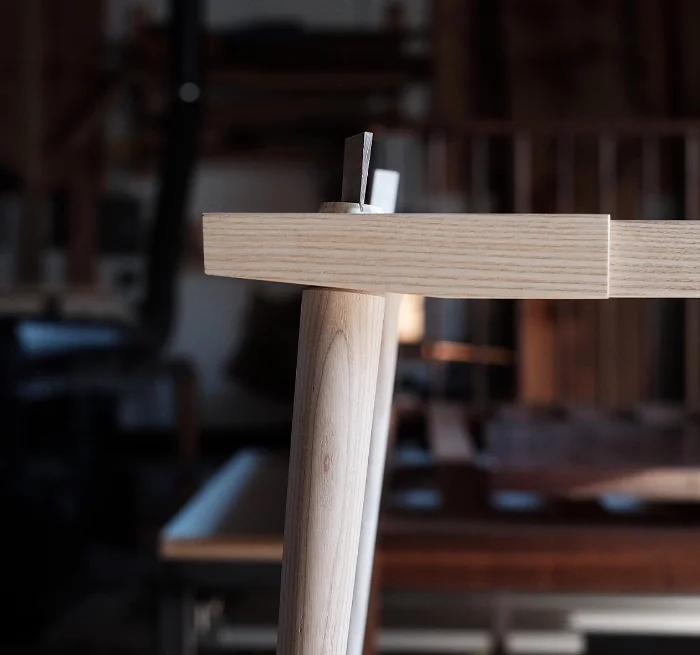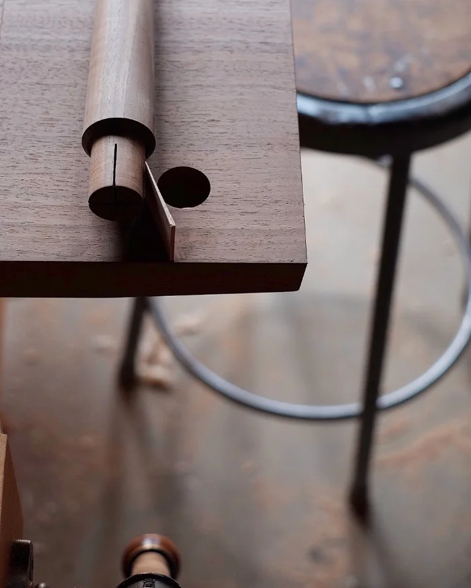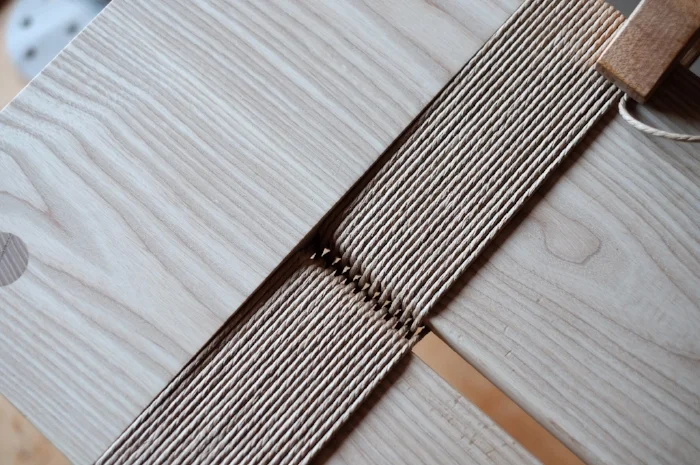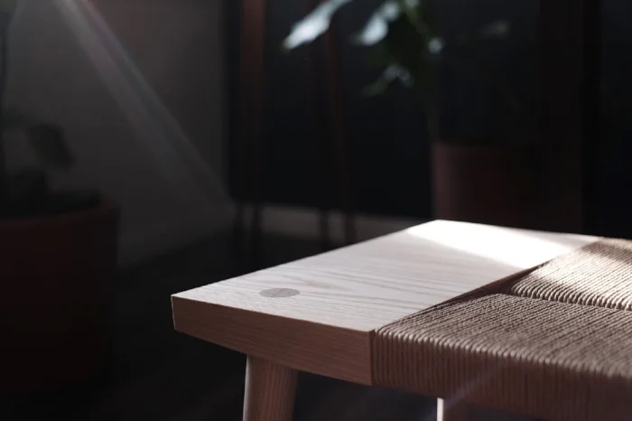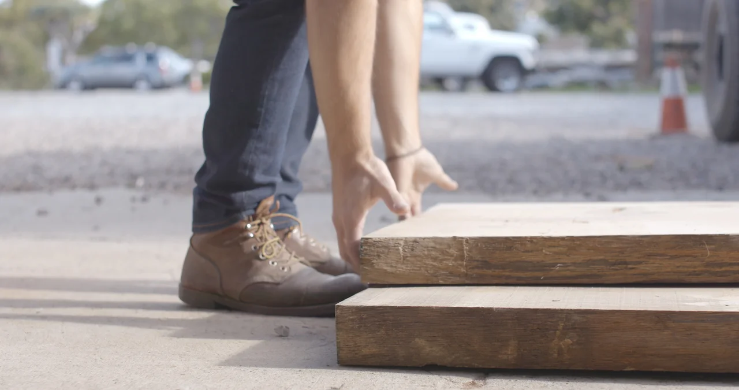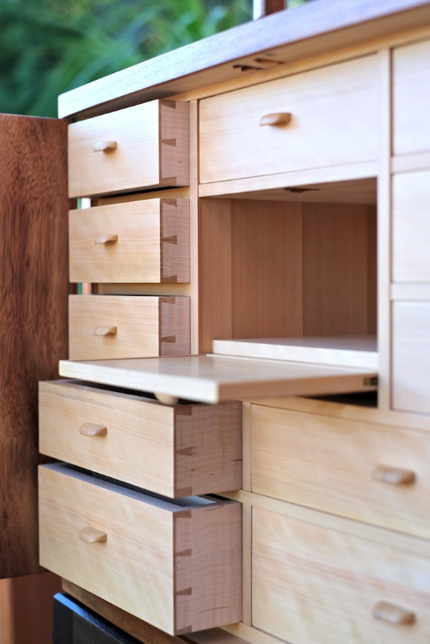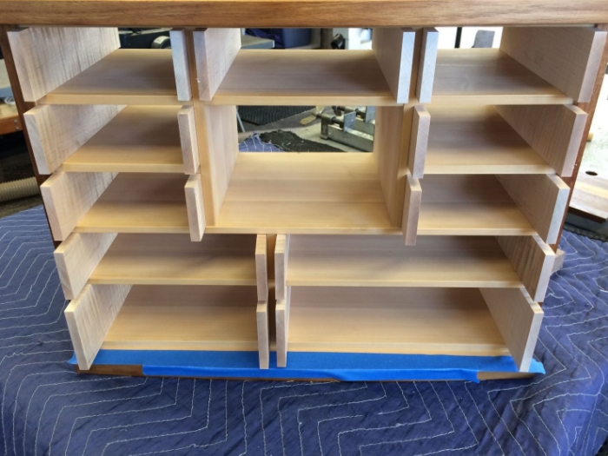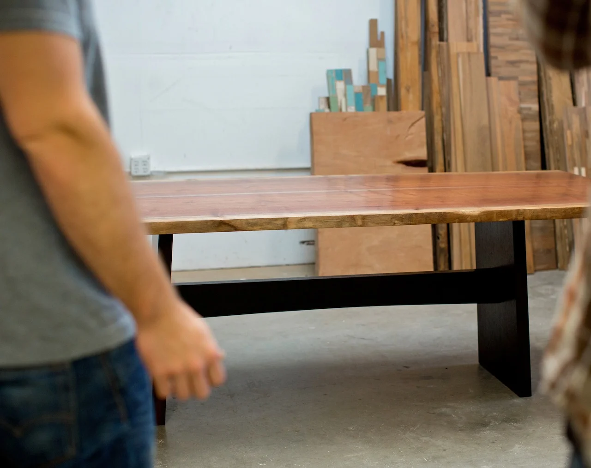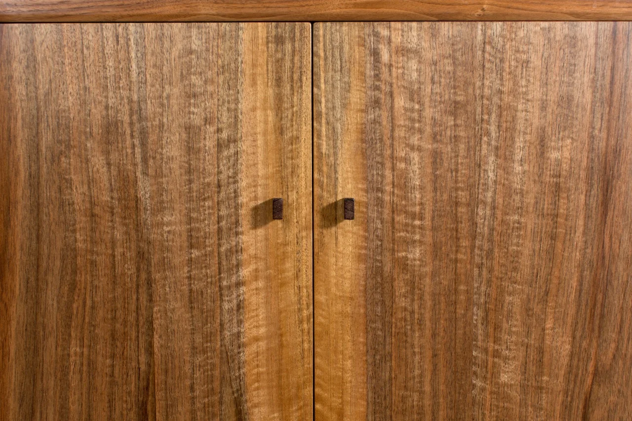I know its been a while, but I wanted to catch everyone up on whats been going on since the new studio move in this past Spring. Looking for not just a space, but the right space took a lot of patience and waiting....and waiting. I know now that even my friends were growing tired of the "you find a space yet...NO, still looking". I was also at the point where I was ready to throw in the towel and resort to a work environment that promised myself I wouldn't do.
Long story short, Haley and I were hours from signing an overpriced lease on an industrial space tucked back among the square box, next to another square box, with a drop ceiling office in the front. We've all seen these spaces and there is nothing wrong with them, but for me and the vision I have for the business, it was the last place I could see myself being. I woke up the morning of the signing and told Haley, I didn't know what we were going to do, but I wasn't signing that lease. It felt good to turn it down but it was immediately replaced with the burden of "what next" a continuation of the past three years. That same morning, I opened the Craigslist pages and saw an aerial view of a property down the street from our apartment which read, "creative space for rent, manufacturing allowed". This space was the old cabinet shop, surf shop and glass shop on State St. in Carlsbad. Side note, the main problem with all these little pocket beach communities is that the city is rezoning all the properties as they sell, for restaurants and boutiques, which is great, but this eliminates all the creatives, and in my opinion takes part of the community out of the community. So, this property, with the original family owning it since the 50's, is still zoned commercial...Hurray. The landlords are great and run a small store in the front of the building while the rest is divided into three spaces which accommodate a potter, a coffee roaster, and myself. The building needed some work, mainly a good cleaning. I'll leave you with some pics of the progress thus far.








